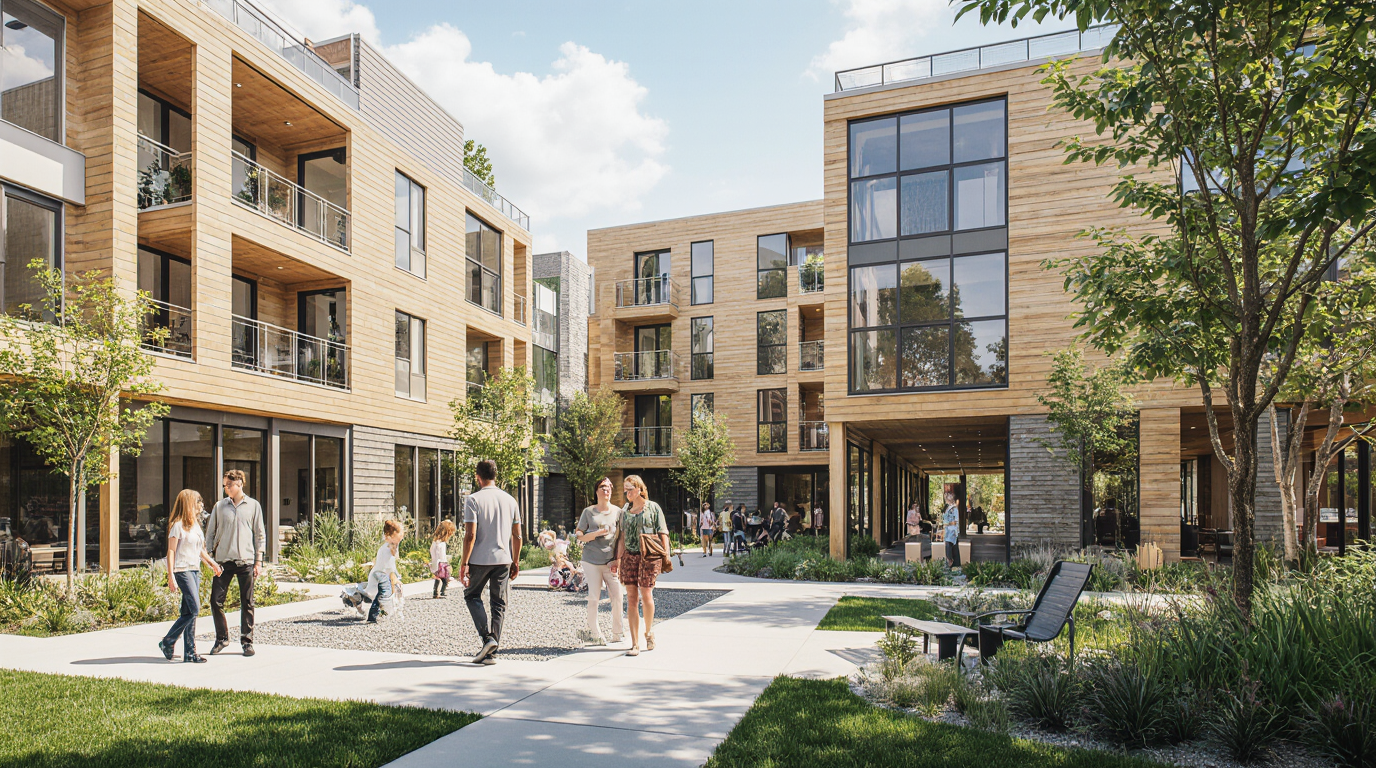Strategic Development Management: Building Communities with Purpose
At Potentia Architecture, our Development Management and Planning service is a holistic approach that bridges visionary goals with tangible outcomes. We act as expert stewards for our clients—primarily public, non-profit, and Indigenous organizations—shepherding housing projects from initial concept to successful completion. Our focus is on creating vital affordable and supportive housing that not only meets project targets but also enriches the communities they serve.
This comprehensive service integrates high-level strategic planning with meticulous, hands-on project execution.

Phase I: The Strategic Blueprint – Meticulous Planning
Success is born from foresight. Our planning phase is where we lay the critical groundwork, ensuring every project is viable, aligned with community values, and poised for success. This includes:
1. Portfolio & Land-Use Strategy:
We analyze land portfolios and urban landscapes to identify prime opportunities for development and redevelopment. By integrating new housing within broader regional plans and collaborating closely with municipalities on Official Community Plans (OCPs) and Housing Needs Reports, we ensure each project is strategically positioned for long-term community benefit.
2. Community & Indigenous Engagement:
We believe in building with communities, not just for them. We foster authentic, ongoing dialogue with community members, stakeholders, and Indigenous groups from the earliest stages. This collaborative approach ensures our designs are culturally sensitive and that each project earns its social license to operate.
3. Policy & Vision Alignment:
We expertly navigate the complex policy landscape to ensure your project aligns with key provincial and federal priorities. Our expertise covers:
- Delivering high-quality affordable rental housing.
- Creating safe, supportive, and transitional housing.
- Advancing Reconciliation with Indigenous peoples through meaningful partnership.
- Championing climate resilience and achieving net-zero energy objectives.
4. Strategic Partnership Development:
The right partnerships are foundational to success. We identify and forge powerful alliances with non-profit housing providers, local governments, Indigenous organizations, and private developers to create synergistic, impactful projects.

Phase II: From Vision to Reality – Proactive Development Management
With a solid plan in place, our team takes hands-on leadership to guide the project through every operational stage with precision and care.
1. Project Initiation & Feasibility Analysis:
We begin by identifying viable sites and conducting rigorous feasibility studies. This includes assessing site suitability, zoning regulations, environmental factors, and performing detailed financial and risk assessments to build a robust project foundation.
2. Funding Strategy & Approvals Navigation:
We craft compelling business cases to secure funding from public entities and federal/provincial programs (e.g., Building BC funds). Our team then expertly navigates the complex maze of municipal and provincial approvals, from rezoning to final building permits.
3. Integrated Design Coordination:
We assemble and manage a best-in-class team of architects, engineers, and consultants. We ensure the design not only meets your organization’s standards but also achieves critical goals for accessibility, energy efficiency (e.g., Step Code, Passive House), and long-term durability.
4. Diligent Construction Oversight:
During the construction phase, we act as your dedicated representatives on site. We manage construction teams, diligently monitoring project costs, schedules, and quality control to ensure full compliance with all legal, safety, and contractual obligations.
5. Seamless Handover & Occupancy:
Our management extends to the final mile. We coordinate all final inspections, occupancy permits, and building commissioning, ensuring the facility is perfectly prepared for tenant intake and integration into your long-term asset management plan.
Through our integrated approach, Potentia Architecture ensures that community-focused housing projects are delivered on time, within budget, and to a standard of quality that creates a lasting, positive legacy.